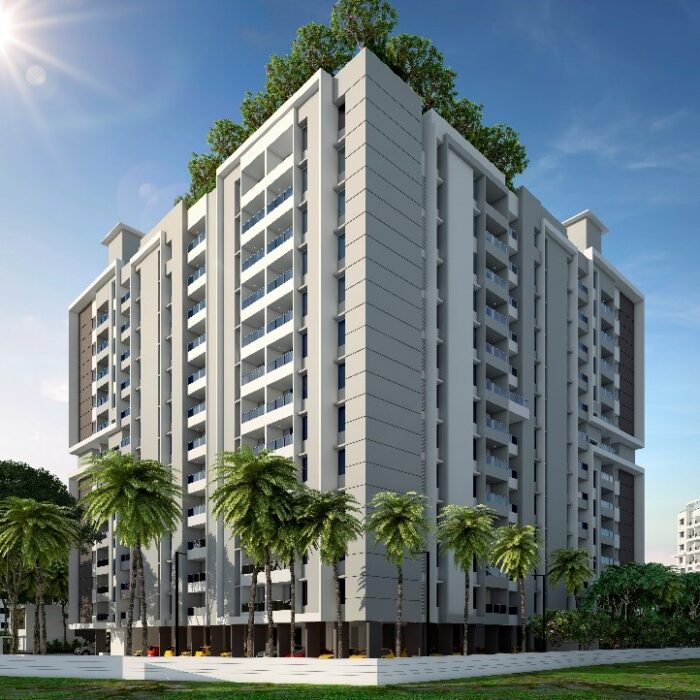
 Overview
Overview
Marvella is a premium 1 & 2 BHK residential project in Dhayari Pune. It is designed and built to match your aspirations. This premium residential project features matchless amenities and tons of convenience to make every-day living easy. It is where you can enjoy privacy away for the hustle and bustle and yet have a swift access to the throbbing city life. Every single flat of Marvella is designed and built keeping the needs of a growing family in mind. You will really experience the real meaning of joyful loving at Marvella.
What make Marvella stands out from the rest are the classy amenities, serene environs, and the proximity to the happening areas of the city gone into its constructions. It is a development that is redefining architecture and sophistication. Everything that you’ve dreamed for the happiness of your family can be found here.
So, get ready as we invite you to Marvella where you can fulfil your dream of house that you will love to call it a ‘home.’
 A Glimpse of Marvella
A Glimpse of Marvella  Floor Plans
Floor Plans
 Showcase
Showcase
 Location
Location
 Get in touch
Get in touch