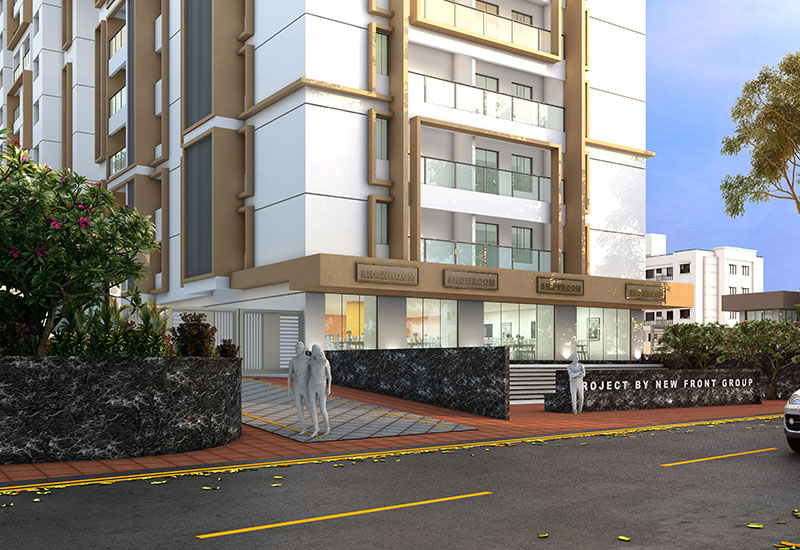
 Overview
Overview
After the overwhelming success of 48 East Park, we are thrilled to unveil the next chapter in our visionary journey-48 Central Park. This second phase continues the legacy of exceptional living, elevating the standards set by its predecessor. Nestled in the heart of a thriving community, 48 Central Park offers an unparalleled blend of urban convenience and serene green spaces. Designed for those who seek more than just a home, it promises a lifestyle that is both luxurious and fulfilling, where every detail is crafted to perfection.
 A Glimpse of 48 Central Park
A Glimpse of 48 Central Park  Floor Plans
Floor Plans
 Showcase
Showcase
 Location
Location
 Get in touch
Get in touch